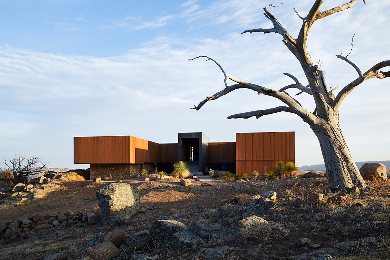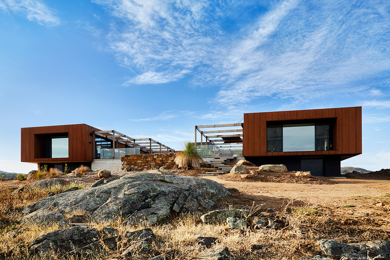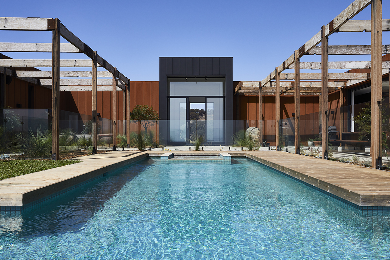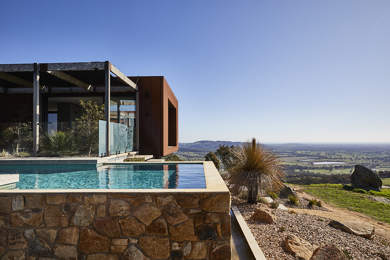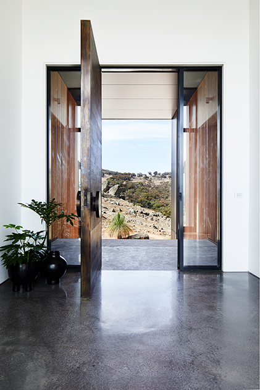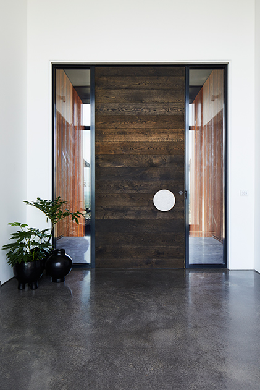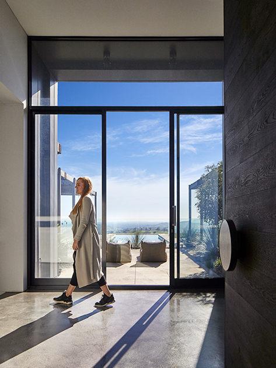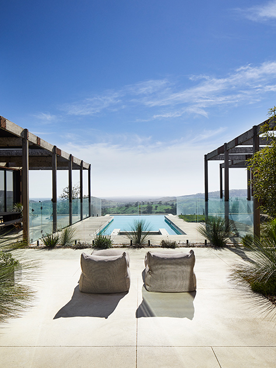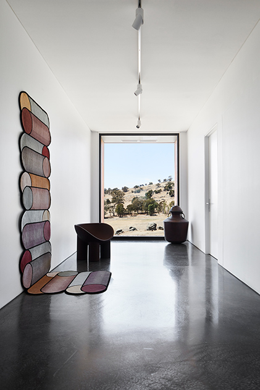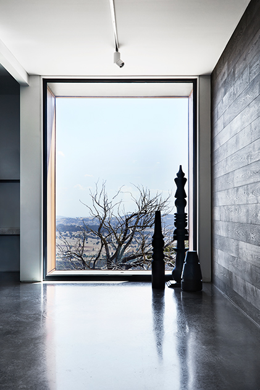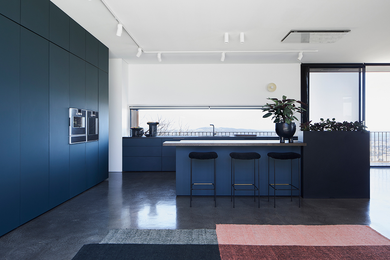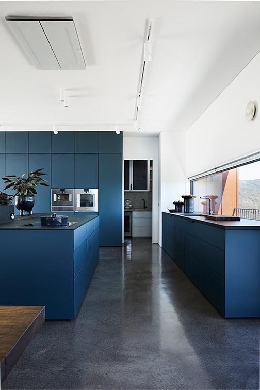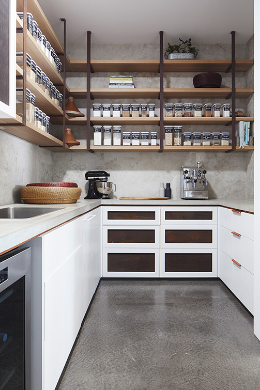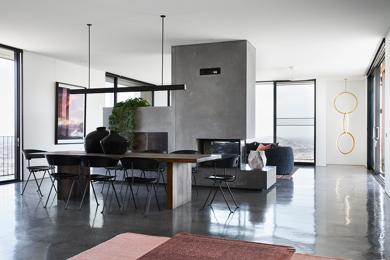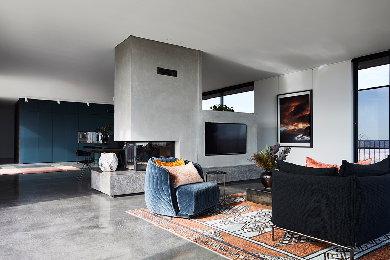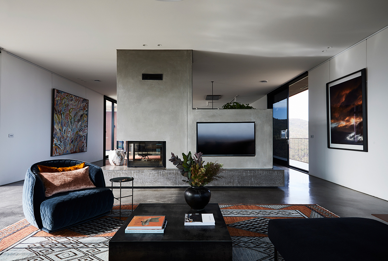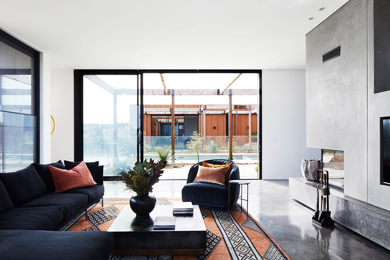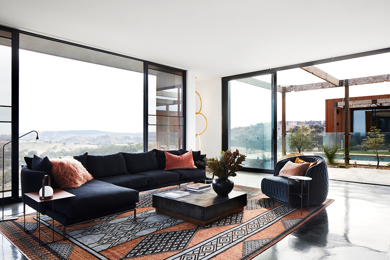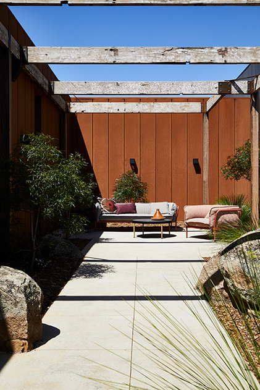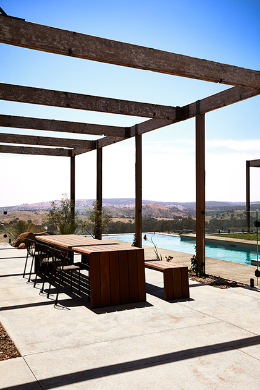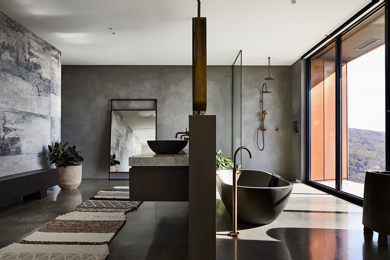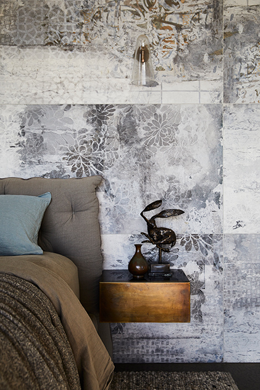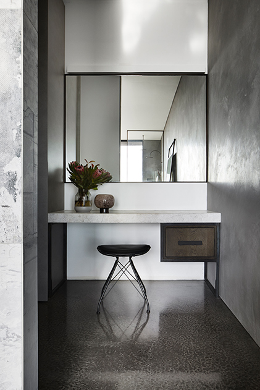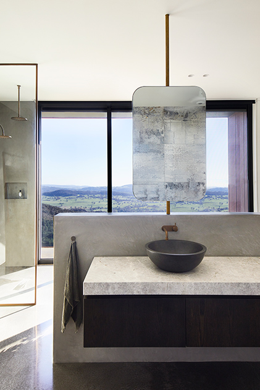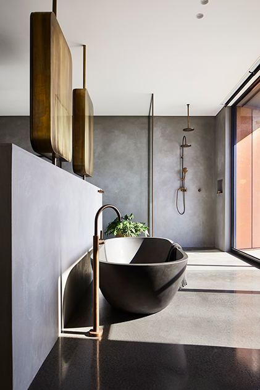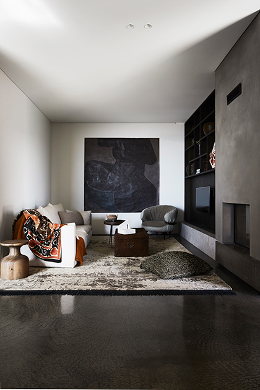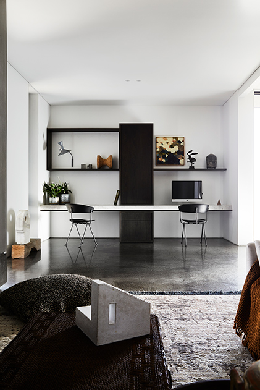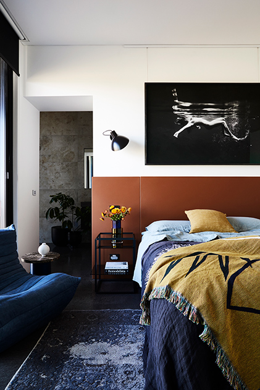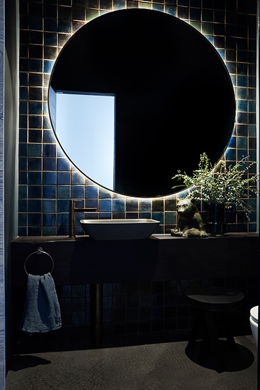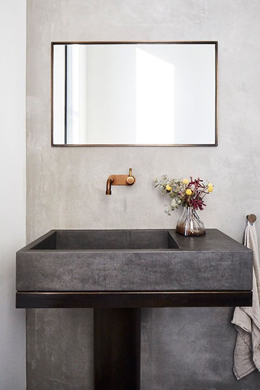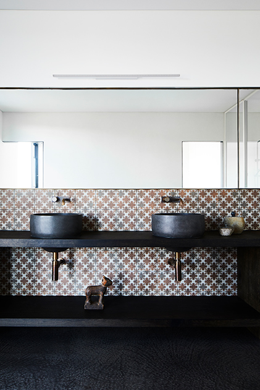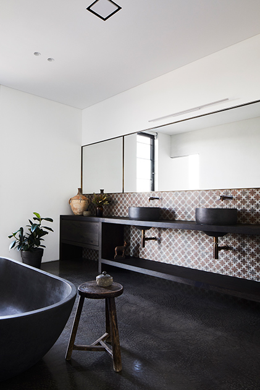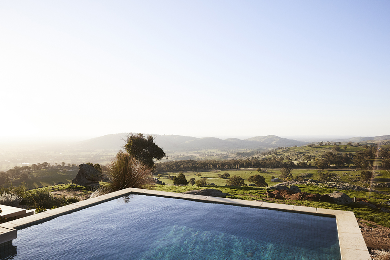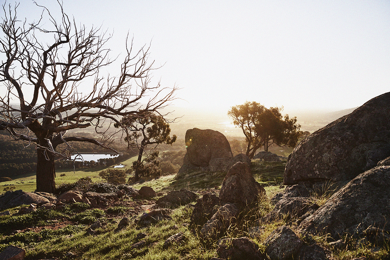Grand Designs
Australia
In a landscape studded with colossal granite boulders, this newly constructed home is monumental in scale, straddling a high-point in Victoria’s central region at the base of the Strathbogie ranges. The two-storey, 1300sqft home, built in the shape of a capital H, was conceived by owner/client Eddie Spain, then designed by architect Robert Harwood. Taking their cues for the exterior from the local landscape which is alive with the legend of Australia’s most famous outlaw bushranger, the insulated concrete structure’s base is clad in locally sourced granite, and the boxy exterior in gradually rusting steel Corten panels – suggesting the bulletproof armour worn by Ned Kelly before his legendary final capture.
Clients Eddie and his wife Dot believed these ancient volcanic boulders deserved a spectacular house that sat comfortably amongst them and reflected the lands texture and rich, raw colour palette. The client’s previous home in Shepparton, was Victorian-era, and Dot, a lover of antiques, was concerned that an ultra-modern design would be too clinical, white and stark. Dot was adamant that this home must be warm and welcoming, and they engaged Resident Avenue to inject colour, texture, intimacy and a rustic cosiness into the brutalist bones of the home. Very aware that this would be the clients forever home, spaces needed to be highly considered, and a story thoughtfully told of the people who live there, whilst honouring the landscape and its rich history.
ARCHITECT: ROBERT HARWOOD
LANDSCAPING: PHILIP JOHNSON LANDSCAPES
PHOTOGRAPHY: ARMELLE HABIB
STYLING: RESIDENT AVENUE & HEATHER NETTE KING
M A D E I N M E L B O U R N E
